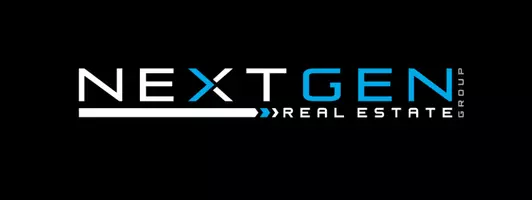3 Beds
3 Baths
1,886 SqFt
3 Beds
3 Baths
1,886 SqFt
Key Details
Property Type Single Family Home
Sub Type Single Family Residence
Listing Status Active
Purchase Type For Sale
Square Footage 1,886 sqft
Price per Sqft $230
Subdivision Southbridge Villas Ph Ii Amd
MLS Listing ID 3127507
Style 1st Floor Entry
Bedrooms 3
Full Baths 2
Half Baths 1
HOA Fees $130/mo
HOA Y/N Yes
Year Built 2014
Annual Tax Amount $8,864
Tax Year 2024
Lot Size 6,477 Sqft
Acres 0.1487
Property Sub-Type Single Family Residence
Source actris
Property Description
This beautifully maintained home is nearly maintenance free and perfectly blends comfort and contemporary design in the heart of South Austin. Discover this delightful and low maintenance single-family residence. This gem shows like move-in ready new construction that boasts impressive upgrades, including a brand-new kitchen, new roof with upgraded Class 4 impact-rated shingles (July 2024), fresh (and warranted!) exterior paint, and a new upgraded HVAC system. You'll enjoy this thoughtfully designed kitchen that is a true highlight featuring sleek quartz countertops, new custom ceiling height cabinets (with soft-closers), and a spacious island that serves as the perfect gathering spot and work space. The top-of-the-line stainless stove, microwave, and dishwasher ensure a pleasant cooking experience, while the tray ceiling adds a touch of elegance. The open floor plan flows into the inviting living and dining spaces, where high ceilings create a bright and airy atmosphere. The primary suite with its spacious bathroom offering both convenience and luxury in addition to the large entertainment area and bedrooms upstairs. Step outside to enjoy the private, fenced backyard and patio—ideal for relaxing, entertaining, or gardening. The community maintains the front yards and green spaces. The home's prime location offers easy access to highways, the airport, shopping, and all Austin has to offer. ** Do not miss out on this wonderful opportunity!
2/1 is in ADDITION to the discounted rate option and FREE future refinancing for the life of the loan from Orchard Mortgage!!
Location
State TX
County Travis
Rooms
Main Level Bedrooms 1
Interior
Interior Features Breakfast Bar, Ceiling Fan(s), High Ceilings, Tray Ceiling(s), Vaulted Ceiling(s), Quartz Counters, Double Vanity, Eat-in Kitchen, Entrance Foyer, Interior Steps, Kitchen Island, Multiple Living Areas, Open Floorplan, Primary Bedroom on Main, Recessed Lighting, Soaking Tub, Storage, Walk-In Closet(s)
Heating Central
Cooling Ceiling Fan(s), Central Air
Flooring Carpet, Wood
Fireplace No
Appliance Dishwasher, Disposal, Gas Range, Microwave, Oven, Stainless Steel Appliance(s)
Exterior
Exterior Feature None
Garage Spaces 2.0
Fence Back Yard, Fenced, Wood
Pool None
Community Features See Remarks, Cluster Mailbox, Common Grounds, High Speed Internet, Park, Sidewalks, Street Lights, Underground Utilities
Utilities Available Cable Available, Electricity Available, Natural Gas Available, Phone Available, Sewer Available, Water Available
Waterfront Description None
View Neighborhood
Roof Type Shingle
Porch Front Porch, Patio
Total Parking Spaces 2
Private Pool No
Building
Lot Description Back Yard, Interior Lot, Landscaped
Faces Northeast
Foundation Slab
Sewer Public Sewer
Water Public
Level or Stories Two
Structure Type Brick,Frame,Stone
New Construction No
Schools
Elementary Schools Cunningham
Middle Schools Covington
High Schools Crockett
School District Austin Isd
Others
HOA Fee Include Common Area Maintenance,Landscaping
Special Listing Condition Standard
Virtual Tour https://www.quickpics.net/photo-slideshow/?id=24229
Find out why customers are choosing LPT Realty to meet their real estate needs






