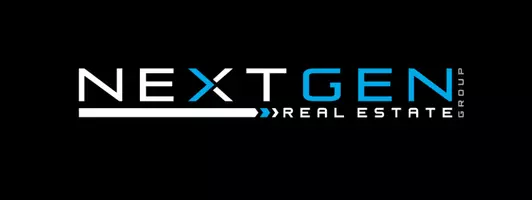3 Beds
2 Baths
1,300 SqFt
3 Beds
2 Baths
1,300 SqFt
Key Details
Property Type Single Family Home
Sub Type Single Family Residence
Listing Status Active
Purchase Type For Sale
Square Footage 1,300 sqft
Subdivision Oak Ridge Estates
MLS Listing ID 469382
Bedrooms 3
Full Baths 2
HOA Fees $250/ann
HOA Y/N Yes
Originating Board Greater McAllen
Year Built 2025
Annual Tax Amount $2,920
Tax Year 2025
Lot Size 5,915 Sqft
Acres 0.1358
Property Sub-Type Single Family Residence
Property Description
Step outside to enjoy the professionally landscaped yard, complete with an automatic sprinkler system and full fencing for added privacy and peace of mind. Whether you're hosting guests or enjoying a quiet evening at home, this property offers the perfect balance of comfort and sophistication.
Located just minutes from the expressway, with quick access to major roads and shopping centers, convenience is at your doorstep. This home truly offers the best of modern living in a welcoming and functional space.
Location
State TX
County Hidalgo
Community Sidewalks, Street Lights
Rooms
Dining Room Living Area(s): 1
Interior
Interior Features Countertops (Quartz), Ceiling Fan(s), Microwave, Walk-In Closet(s)
Heating Central, Electric
Cooling Central Air, Electric
Flooring Tile
Appliance Electric Water Heater, Water Heater (Programmable thermostat), Microwave, Stove/Range-Electric Smooth
Laundry Laundry Room, Washer/Dryer Connection
Exterior
Exterior Feature Sprinkler System
Garage Spaces 1.0
Fence Wood
Community Features Sidewalks, Street Lights
View Y/N No
Roof Type Composition Shingle
Total Parking Spaces 1
Garage Yes
Building
Lot Description Professional Landscaping, Sidewalks, Sprinkler System
Faces Go north on Cesar Chavez past 495, turn left into Acacia Drive then right onto Fresto St. Take a left on Evergreen. House will be on the left side.
Story 1
Foundation Slab
Sewer City Sewer
Water Public
Structure Type Stone,Stucco
New Construction Yes
Schools
Elementary Schools Pena
Middle Schools Yzaguierre
High Schools Psja H.S.
Others
Tax ID O064000000007300
Security Features Carbon Monoxide Detector(s),Security System,Smoke Detector(s)
Find out why customers are choosing LPT Realty to meet their real estate needs






