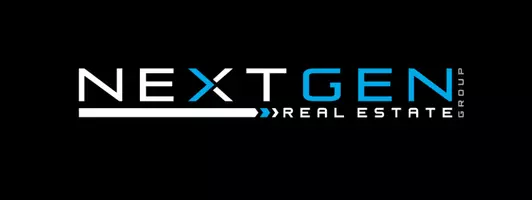3 Beds
2 Baths
1,597 SqFt
3 Beds
2 Baths
1,597 SqFt
Key Details
Property Type Single Family Home
Listing Status Active
Purchase Type For Sale
Square Footage 1,597 sqft
Price per Sqft $231
Subdivision Southlake
MLS Listing ID 27448870
Style Traditional
Bedrooms 3
Full Baths 2
HOA Fees $900/ann
HOA Y/N 1
Year Built 1971
Annual Tax Amount $6,051
Tax Year 2024
Lot Size 6,656 Sqft
Acres 0.1528
Property Description
Location
State TX
County Harris
Area Energy Corridor
Interior
Heating Central Gas
Cooling Central Electric
Fireplaces Number 1
Exterior
Parking Features Attached Garage
Garage Spaces 2.0
Roof Type Composition
Private Pool No
Building
Lot Description Other
Dwelling Type Free Standing
Story 1
Foundation Slab
Lot Size Range 0 Up To 1/4 Acre
Sewer Public Sewer
Water Public Water
Structure Type Stone,Wood
New Construction No
Schools
Elementary Schools Ashford/Shadowbriar Elementary School
Middle Schools West Briar Middle School
High Schools Westside High School
School District 27 - Houston
Others
HOA Fee Include Clubhouse,Recreational Facilities
Senior Community No
Restrictions Restricted
Tax ID 105-286-000-0012
Ownership Full Ownership
Tax Rate 2.0924
Disclosures Sellers Disclosure
Special Listing Condition Sellers Disclosure

Find out why customers are choosing LPT Realty to meet their real estate needs






