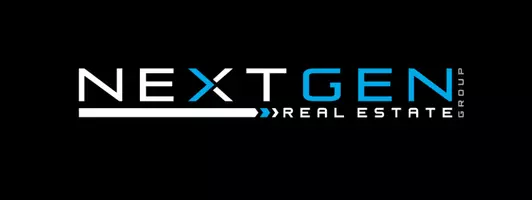4 Beds
3 Baths
2,012 SqFt
4 Beds
3 Baths
2,012 SqFt
Key Details
Property Type Single Family Home, Other Rentals
Sub Type Residential Rental
Listing Status Active
Purchase Type For Rent
Square Footage 2,012 sqft
Subdivision Arcadia Ridge Phase 1 - Bexar
MLS Listing ID 1863104
Style One Story
Bedrooms 4
Full Baths 3
Year Built 2025
Lot Size 5,227 Sqft
Property Sub-Type Residential Rental
Property Description
Location
State TX
County Bexar
Area 0101
Rooms
Master Bathroom Tub/Shower Separate, Double Vanity
Master Bedroom Main Level 14X19 Walk-In Closet, Ceiling Fan, Full Bath
Bedroom 3 Main Level 11X10
Bedroom 4 Main Level 11X10
Dining Room Main Level 11X11
Kitchen Main Level 11X10
Family Room Main Level 18X15
Interior
Heating Central
Cooling One Central
Flooring Carpeting, Ceramic Tile
Fireplaces Type Not Applicable
Inclusions Ceiling Fans, Washer Connection, Dryer Connection, Washer, Dryer, Microwave Oven, Stove/Range, Gas Cooking, Refrigerator, Disposal, Dishwasher, Water Softener (owned), Smoke Alarm, Electric Water Heater, Garage Door Opener, In Wall Pest Control, Plumb for Water Softener, Carbon Monoxide Detector
Exterior
Exterior Feature 4 Sides Masonry
Parking Features Two Car Garage, Attached
Fence Covered Patio, Privacy Fence, Sprinkler System, Double Pane Windows, Has Gutters
Pool None
Roof Type Composition
Building
Lot Description Over 1/2 - 1 Acre
Foundation Slab
Sewer City
Water City
Schools
Elementary Schools Mora
Middle Schools Luna
High Schools William Brennan
School District Northside
Others
Pets Allowed Yes
Miscellaneous Owner-Manager
Find out why customers are choosing LPT Realty to meet their real estate needs






