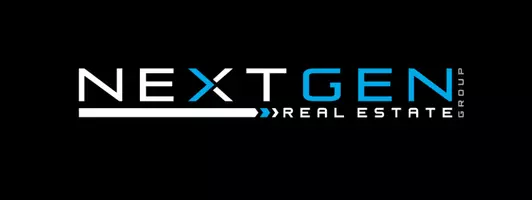4 Beds
5 Baths
4,000 SqFt
4 Beds
5 Baths
4,000 SqFt
Key Details
Property Type Single Family Home
Sub Type Single Residential
Listing Status Active
Purchase Type For Sale
Square Footage 4,000 sqft
Price per Sqft $374
Subdivision Vintage Oaks
MLS Listing ID 1863425
Style One Story,Texas Hill Country
Bedrooms 4
Full Baths 3
Half Baths 2
Construction Status Pre-Owned
HOA Fees $1,035/ann
Year Built 2022
Tax Year 2023
Lot Size 1.020 Acres
Property Sub-Type Single Residential
Property Description
Location
State TX
County Comal
Area 2611
Rooms
Master Bathroom Main Level 12X10 Shower Only, Separate Vanity
Master Bedroom Main Level 18X18 DownStairs
Bedroom 2 Main Level 13X13
Bedroom 3 Main Level 13X13
Bedroom 4 Main Level 13X13
Dining Room Main Level 12X12
Kitchen Main Level 18X12
Family Room Main Level 20X18
Interior
Heating Central
Cooling Three+ Central
Flooring Ceramic Tile
Inclusions Ceiling Fans, Chandelier, Washer Connection, Dryer Connection, Built-In Oven, Self-Cleaning Oven, Microwave Oven, Stove/Range, Gas Cooking, Gas Grill, Refrigerator, Disposal, Dishwasher, Water Softener (owned), Smoke Alarm, Garage Door Opener, Double Ovens, Custom Cabinets
Heat Source Electric
Exterior
Parking Features Four or More Car Garage
Pool None
Amenities Available Controlled Access, Pool, Tennis, Clubhouse, Park/Playground, Jogging Trails, Sports Court, BBQ/Grill, Basketball Court, Volleyball Court, Other - See Remarks
Roof Type Metal
Private Pool N
Building
Foundation Slab
Sewer Septic
Construction Status Pre-Owned
Schools
Elementary Schools Bill Brown
Middle Schools Smithson Valley
High Schools Smithson Valley
School District Comal
Others
Acceptable Financing Conventional, VA, Cash
Listing Terms Conventional, VA, Cash
Find out why customers are choosing LPT Realty to meet their real estate needs






