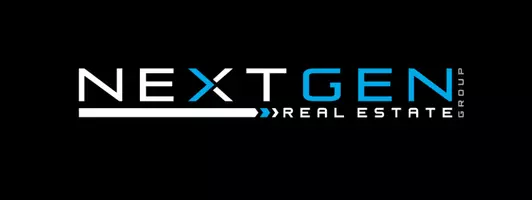5 Beds
4.1 Baths
4,359 SqFt
5 Beds
4.1 Baths
4,359 SqFt
Key Details
Property Type Single Family Home
Listing Status Active
Purchase Type For Sale
Square Footage 4,359 sqft
Price per Sqft $270
Subdivision Avalon Meadows Of Avalon Sec 1
MLS Listing ID 23476140
Style Contemporary/Modern
Bedrooms 5
Full Baths 4
Half Baths 1
HOA Fees $2,115/ann
HOA Y/N 1
Year Built 2002
Annual Tax Amount $17,070
Tax Year 2024
Lot Size 9,744 Sqft
Acres 0.2237
Property Description
Featuring 5 bedrooms, 4 FULL & 1 half bathrooms, plus study/office with a walk-in closet.
The chef's kitchen is a culinary enthusiast's dream with 36 inch gas cook top, granite counter tops, wet bar & butlers kitchen, perfect for gathering.
Primary suite is a haven of tranquility with opulent finishes, jet tub & glass shower with walk-in closet.
Elegant formal dining with custom ceilings. Large living/den with stunning lake view.
WROUGHT IRON STAIRCASE with rich wood floor in most rooms make this house 2nd to none.
The outside patio with pool making outdoor entertaining a seamless extension of the living space.
Up huge game room connected to balcony with exceptional water view.
House well kept with water softener.
AND IT'S IN THE MOST SOUGHT AFTER LOCATIONS ZONED TO EXEMPLARY SCHOOLS.
Location
State TX
County Fort Bend
Area Sugar Land South
Rooms
Bedroom Description 2 Bedrooms Down,En-Suite Bath,Primary Bed - 1st Floor
Other Rooms Breakfast Room, Family Room, Formal Dining, Formal Living, Gameroom Up, Home Office/Study
Master Bathroom Half Bath, Hollywood Bath, Primary Bath: Separate Shower
Den/Bedroom Plus 6
Kitchen Island w/o Cooktop, Walk-in Pantry
Interior
Interior Features Alarm System - Owned
Heating Central Gas
Cooling Central Electric
Flooring Tile, Wood
Fireplaces Number 2
Fireplaces Type Gaslog Fireplace
Exterior
Exterior Feature Fully Fenced, Sprinkler System
Parking Features Attached Garage
Garage Spaces 2.0
Garage Description Auto Garage Door Opener
Pool In Ground
Waterfront Description Lakefront
Roof Type Composition
Street Surface Concrete
Private Pool Yes
Building
Lot Description Cul-De-Sac, Waterfront
Dwelling Type Free Standing
Story 2
Foundation Slab
Lot Size Range 0 Up To 1/4 Acre
Sewer Public Sewer
Water Public Water
Structure Type Stucco
New Construction No
Schools
Elementary Schools Commonwealth Elementary School
Middle Schools Fort Settlement Middle School
High Schools Clements High School
School District 19 - Fort Bend
Others
HOA Fee Include Clubhouse
Senior Community No
Restrictions Deed Restrictions
Tax ID 1283-01-001-0150-907
Energy Description Ceiling Fans,Energy Star Appliances
Acceptable Financing Cash Sale, Conventional
Tax Rate 1.8681
Disclosures Sellers Disclosure
Listing Terms Cash Sale, Conventional
Financing Cash Sale,Conventional
Special Listing Condition Sellers Disclosure

Find out why customers are choosing LPT Realty to meet their real estate needs






