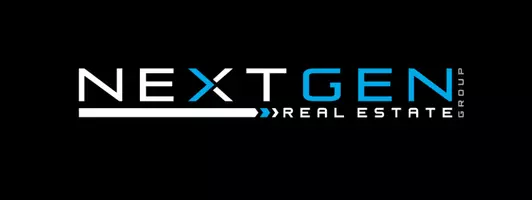3 Beds
2 Baths
2,210 SqFt
3 Beds
2 Baths
2,210 SqFt
Key Details
Property Type Single Family Home
Sub Type Single Family Residence
Listing Status Active
Purchase Type For Sale
Square Footage 2,210 sqft
Price per Sqft $350
Subdivision Villas At Flintrock Sec 2 Condo
MLS Listing ID 5846496
Bedrooms 3
Full Baths 2
HOA Fees $1,800
HOA Y/N Yes
Originating Board actris
Year Built 2010
Annual Tax Amount $11,095
Tax Year 2024
Lot Size 10,833 Sqft
Acres 0.2487
Property Sub-Type Single Family Residence
Property Description
The primary suite is a sanctuary of light and space, featuring an ensuite bath with double vanities, a soaking tub, a walk-in shower, and a spacious walk-in closet with built-ins. Additional highlights include granite countertops and added cabinetry in the laundry area, high ceilings, decorative niches, and designer lighting. Outdoor living is equally impressive, with a private courtyard and a generous covered patio with a ceiling fan, all surrounded by lush, freshly landscaped gardens. The home's layout and amenities are perfectly suited for those desiring a low-maintenance, upscale living experience. Flintrock Falls offers 24-hour controlled access with live guards from 7 a.m. to 7 p.m. and camera surveillance at all other times, ensuring peace of mind. Residents enjoy proximity to the Jack Nicklaus-designed Flintrock Falls Golf Course and The Hills Country Club, which provide world-class golfing, tennis, swimming, and spa facilities. Villas HOA ($1800 semi-annually), Flintrock POA ($625 semi-annually) and mandatory social membership ($154.80/mo)
Location
State TX
County Travis
Rooms
Main Level Bedrooms 3
Interior
Interior Features Bookcases, Built-in Features, Ceiling Fan(s), Beamed Ceilings, High Ceilings, Tray Ceiling(s), Granite Counters, Stone Counters, Double Vanity, Entrance Foyer, Kitchen Island, Open Floorplan, Pantry, Primary Bedroom on Main, Recessed Lighting, Soaking Tub, Walk-In Closet(s)
Heating Fireplace(s), Propane
Cooling Ceiling Fan(s), Central Air
Flooring Tile, Wood
Fireplaces Number 1
Fireplaces Type Gas, Living Room, Stone
Fireplace No
Appliance Built-In Gas Range, Built-In Oven(s), Microwave
Exterior
Exterior Feature Uncovered Courtyard
Garage Spaces 2.0
Fence None
Pool None
Community Features Clubhouse, Cluster Mailbox, Common Grounds, Courtyard, Gated
Utilities Available Electricity Connected, Propane, Sewer Connected, Water Connected
Waterfront Description None
View None
Roof Type Spanish Tile,Tile
Porch Covered, Rear Porch, Screened
Total Parking Spaces 4
Private Pool No
Building
Lot Description Back Yard, Landscaped, Sprinkler - Automatic, Sprinklers On Side, Many Trees
Faces Southeast
Foundation Slab
Sewer MUD
Water MUD
Level or Stories One
Structure Type Stone,Stucco
New Construction No
Schools
Elementary Schools Lake Travis
Middle Schools Hudson Bend
High Schools Lake Travis
School District Lake Travis Isd
Others
HOA Fee Include Common Area Maintenance,Maintenance Grounds,Security
Special Listing Condition Standard
Virtual Tour https://player.vimeo.com/progressive_redirect/playback/1081185134/rendition/1440p/file.mp4?loc=external&log_user=0&signature=24c2e11c211197b5d019a4b8e44c1c5196739b1be5920df45062c5276f8a1faf
Find out why customers are choosing LPT Realty to meet their real estate needs






