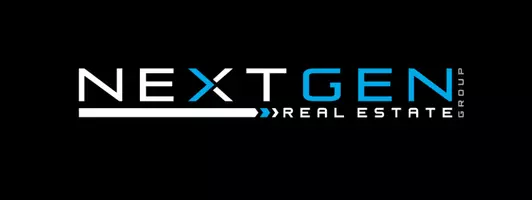4 Beds
3.5 Baths
2,679 SqFt
4 Beds
3.5 Baths
2,679 SqFt
Key Details
Property Type Single Family Home
Sub Type Single Family Residence
Listing Status Active
Purchase Type For Sale
Square Footage 2,679 sqft
Subdivision Falcon Crest
MLS Listing ID 470553
Bedrooms 4
Full Baths 3
Half Baths 1
HOA Fees $120/ann
HOA Y/N Yes
Originating Board Greater McAllen
Year Built 2014
Annual Tax Amount $8,013
Tax Year 2023
Lot Size 0.504 Acres
Acres 0.5042
Property Sub-Type Single Family Residence
Property Description
Location
State TX
County Hidalgo
Community Sidewalks, Street Lights
Rooms
Dining Room Living Area(s): 1
Interior
Interior Features Entrance Foyer, Countertops (Granite), Countertops (Other Natural Stone), Countertops (Quartz), Ceiling Fan(s), Walk-In Closet(s)
Heating Central, Electric
Cooling Central Air, Electric
Flooring Marble, Porcelain Tile, Tile
Appliance Electric Water Heater, Water Heater (Other Location), Smooth Electric Cooktop, Disposal, Microwave, Convection Oven, Oven-Microwave, Refrigerator, Stove/Range-Electric Smooth, Wine Cooler
Laundry Laundry Area, Laundry Room
Exterior
Exterior Feature Balcony, Mature Trees, Motorized Gate, Rock Yard, Sprinkler System
Garage Spaces 2.0
Carport Spaces 8
Fence Decorative Metal, Electric, Other, Privacy
Pool In Ground, Outdoor Pool
Community Features Sidewalks, Street Lights
View Y/N No
Roof Type Composition Shingle
Total Parking Spaces 10
Garage Yes
Private Pool true
Building
Lot Description Mature Trees, Professional Landscaping, Sidewalks, Sprinkler System
Faces Heading North on US-281, Take Exit 7 (Richardson Rd), Turn right onto E Richardson Rd and head East until Alamo Rd. Turn left onto N Alamo Rd. Falcon Crest Garden Subdivision will be on the right-hand side of Alamo Rd. Turn right onto Mauritius Ln. (2nd street from intersection). Property is the fourth house on the north side of Mauritius LN. If you've reached Pigeon Dr. you've gone too far.
Story 2
Foundation Slab
Sewer Septic Tank
Structure Type Stucco
New Construction No
Schools
Elementary Schools Lincoln
Middle Schools Memorial
High Schools Economedes H.S.
Others
Tax ID F155200000002400
Find out why customers are choosing LPT Realty to meet their real estate needs






