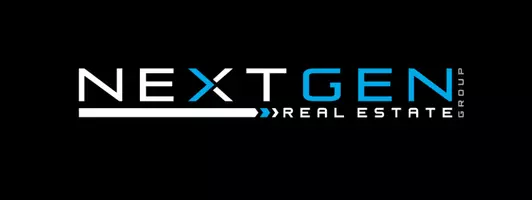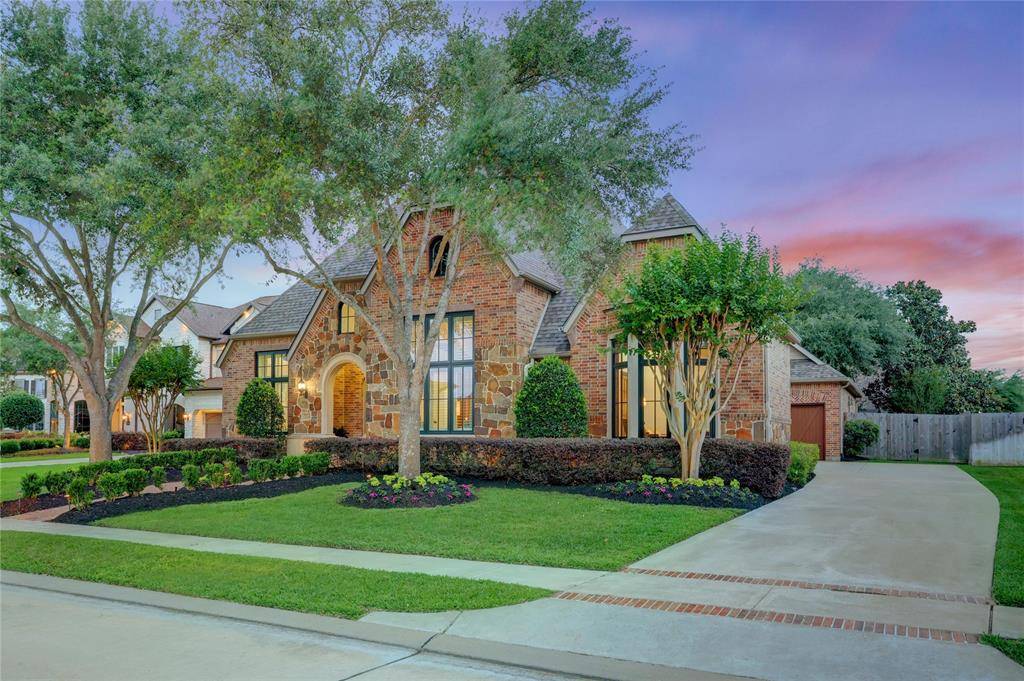5 Beds
4.1 Baths
4,963 SqFt
5 Beds
4.1 Baths
4,963 SqFt
Key Details
Property Type Single Family Home
Listing Status Coming Soon
Purchase Type For Sale
Square Footage 4,963 sqft
Price per Sqft $292
Subdivision Telfair
MLS Listing ID 4826331
Style English,French,Traditional
Bedrooms 5
Full Baths 4
Half Baths 1
HOA Fees $750/ann
HOA Y/N 1
Year Built 2007
Annual Tax Amount $25,311
Tax Year 2024
Lot Size 0.342 Acres
Acres 0.3422
Property Description
Location
State TX
County Fort Bend
Community Telfair
Area Sugar Land West
Rooms
Bedroom Description Primary Bed - 1st Floor,Walk-In Closet
Other Rooms Breakfast Room, Entry, Family Room, Formal Dining, Formal Living, Gameroom Up, Home Office/Study, Kitchen/Dining Combo, Library, Living Area - 1st Floor, Media, Utility Room in House
Master Bathroom Half Bath, Primary Bath: Double Sinks, Primary Bath: Separate Shower, Primary Bath: Soaking Tub
Kitchen Breakfast Bar, Kitchen open to Family Room, Pantry
Interior
Interior Features Refrigerator Included, Spa/Hot Tub, Wet Bar, Window Coverings, Wine/Beverage Fridge
Heating Central Electric, Central Gas
Cooling Central Electric, Central Gas
Flooring Carpet, Tile, Travertine, Wood
Fireplaces Number 1
Fireplaces Type Gaslog Fireplace
Exterior
Exterior Feature Artificial Turf, Back Yard, Back Yard Fenced, Balcony
Parking Features Attached Garage, Attached/Detached Garage
Garage Spaces 3.0
Garage Description Additional Parking
Pool Gunite
Roof Type Composition
Street Surface Concrete,Curbs,Gutters
Private Pool Yes
Building
Lot Description Cul-De-Sac, Subdivision Lot
Dwelling Type Free Standing
Faces North
Story 2
Foundation Slab
Lot Size Range 1/4 Up to 1/2 Acre
Builder Name Huntington
Sewer Public Sewer
Water Public Water, Water District
Structure Type Brick,Stone
New Construction No
Schools
Elementary Schools Cornerstone Elementary School
Middle Schools Sartartia Middle School
High Schools Clements High School
School District 19 - Fort Bend
Others
HOA Fee Include Clubhouse,Grounds,Recreational Facilities
Senior Community No
Restrictions Build Line Restricted,Deed Restrictions,Restricted,Zoning
Tax ID 8707-12-001-0230-907
Ownership Full Ownership
Acceptable Financing Cash Sale, Conventional
Tax Rate 2.4221
Disclosures Mud, Other Disclosures, Sellers Disclosure
Listing Terms Cash Sale, Conventional
Financing Cash Sale,Conventional
Special Listing Condition Mud, Other Disclosures, Sellers Disclosure

Find out why customers are choosing LPT Realty to meet their real estate needs






