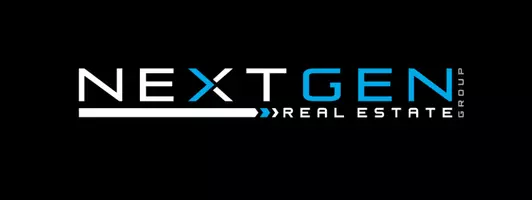3 Beds
2.1 Baths
2,698 SqFt
3 Beds
2.1 Baths
2,698 SqFt
Key Details
Property Type Single Family Home
Listing Status Coming Soon
Purchase Type For Sale
Square Footage 2,698 sqft
Price per Sqft $220
Subdivision Wdlnds Village Alden Br 35
MLS Listing ID 63954334
Style Craftsman
Bedrooms 3
Full Baths 2
Half Baths 1
HOA Fees $930/ann
HOA Y/N 1
Year Built 1998
Annual Tax Amount $9,751
Tax Year 2024
Lot Size 7,327 Sqft
Acres 0.1682
Property Description
Location
State TX
County Montgomery
Area The Woodlands
Rooms
Bedroom Description Primary Bed - 1st Floor
Other Rooms Breakfast Room, Entry, Family Room, Formal Dining, Formal Living, Gameroom Up, Home Office/Study, Living Area - 1st Floor, Utility Room in House
Master Bathroom Half Bath, Primary Bath: Double Sinks, Primary Bath: Jetted Tub, Primary Bath: Separate Shower, Secondary Bath(s): Tub/Shower Combo, Vanity Area
Kitchen Breakfast Bar, Island w/ Cooktop, Kitchen open to Family Room, Pantry
Interior
Interior Features Alarm System - Owned, Dryer Included, Fire/Smoke Alarm, Prewired for Alarm System, Refrigerator Included, Washer Included, Window Coverings
Heating Central Gas
Cooling Central Electric
Flooring Carpet, Tile, Vinyl Plank
Fireplaces Number 1
Fireplaces Type Gaslog Fireplace
Exterior
Exterior Feature Back Green Space, Back Yard Fenced, Patio/Deck, Porch, Sprinkler System, Subdivision Tennis Court
Parking Features Attached Garage
Garage Spaces 2.0
Garage Description Double-Wide Driveway
Roof Type Composition
Street Surface Concrete,Curbs,Gutters
Private Pool No
Building
Lot Description Corner, Greenbelt, Subdivision Lot, Wooded
Dwelling Type Free Standing
Story 2
Foundation Slab
Lot Size Range 0 Up To 1/4 Acre
Builder Name David Weekley
Water Water District
Structure Type Brick,Wood
New Construction No
Schools
Elementary Schools Bush Elementary School (Conroe)
Middle Schools Mccullough Junior High School
High Schools The Woodlands High School
School District 11 - Conroe
Others
HOA Fee Include Other
Senior Community No
Restrictions Deed Restrictions
Tax ID 9719-35-02400
Energy Description Attic Fan,Attic Vents,Ceiling Fans,Digital Program Thermostat,Insulated/Low-E windows,Radiant Attic Barrier
Acceptable Financing Cash Sale, Conventional, FHA, Seller May Contribute to Buyer's Closing Costs, VA
Tax Rate 1.8236
Disclosures Mud, Sellers Disclosure
Listing Terms Cash Sale, Conventional, FHA, Seller May Contribute to Buyer's Closing Costs, VA
Financing Cash Sale,Conventional,FHA,Seller May Contribute to Buyer's Closing Costs,VA
Special Listing Condition Mud, Sellers Disclosure

Find out why customers are choosing LPT Realty to meet their real estate needs






