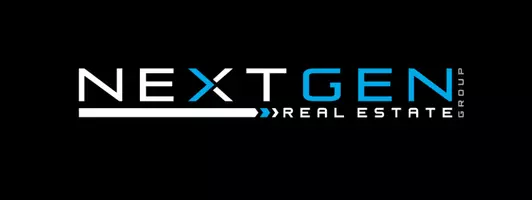3 Beds
2 Baths
1,905 SqFt
3 Beds
2 Baths
1,905 SqFt
Key Details
Property Type Single Family Home
Sub Type Single Family Detached
Listing Status Active
Purchase Type For Rent
Square Footage 1,905 sqft
Subdivision Lindale Park Sec 03
MLS Listing ID 15127988
Style Traditional
Bedrooms 3
Full Baths 2
Rental Info Long Term
Year Built 1940
Available Date 2025-05-05
Lot Size 7,500 Sqft
Acres 0.1722
Property Sub-Type Single Family Detached
Property Description
Location
State TX
County Harris
Area Northside
Rooms
Bedroom Description All Bedrooms Down
Other Rooms Living/Dining Combo, Sun Room, Utility Room in House
Master Bathroom Primary Bath: Shower Only, Secondary Bath(s): Tub/Shower Combo
Kitchen Breakfast Bar, Kitchen open to Family Room
Interior
Interior Features Crown Molding, High Ceiling
Heating Central Gas
Cooling Central Gas
Flooring Wood
Exterior
Exterior Feature Back Yard Fenced
Carport Spaces 2
Street Surface Concrete
Private Pool No
Building
Lot Description Subdivision Lot
Faces North
Story 1
Lot Size Range 0 Up To 1/4 Acre
Sewer Public Sewer
Water Public Water
New Construction No
Schools
Elementary Schools Jefferson Elementary School (Houston)
Middle Schools Marshall Middle School (Houston)
High Schools Northside High School
School District 27 - Houston
Others
Pets Allowed Not Allowed
Senior Community No
Restrictions Restricted
Tax ID 066-064-028-0013
Energy Description Energy Star/CFL/LED Lights,Insulated/Low-E windows
Disclosures Other Disclosures
Special Listing Condition Other Disclosures
Pets Allowed Not Allowed
Virtual Tour https://my.matterport.com/show/?m=weoEVQ14cV7

Find out why customers are choosing LPT Realty to meet their real estate needs






