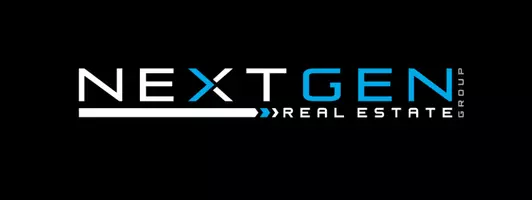3 Beds
3 Baths
2,629 SqFt
3 Beds
3 Baths
2,629 SqFt
Key Details
Property Type Single Family Home
Sub Type Single Family Residence
Listing Status Active Under Contract
Purchase Type For Sale
Square Footage 2,629 sqft
Price per Sqft $542
Subdivision Woodhaven 02
MLS Listing ID 5677371
Bedrooms 3
Full Baths 2
Half Baths 1
HOA Y/N No
Year Built 1980
Annual Tax Amount $21,820
Tax Year 2024
Lot Size 0.269 Acres
Acres 0.2688
Property Sub-Type Single Family Residence
Source actris
Property Description
Each bedroom is a peaceful retreat, framed by tranquil, tree-filled vistas. The large yard is thoughtfully landscaped with native Texas trees and plants, blending with the natural surroundings.
Ideally located just minutes from grocery stores, restaurants, boutiques, and cozy coffee shops, this home also offers quick access to Barton Springs, Zilker Park, and the vibrant heart of the area. Families will love the convenience of walking to top-rated Eanes ISD elementary, middle, and high schools.
Location
State TX
County Travis
Interior
Interior Features Ceiling Fan(s), Vaulted Ceiling(s), Multiple Dining Areas, Multiple Living Areas, Open Floorplan, Walk-In Closet(s)
Heating Central, Natural Gas
Cooling Central Air, Multi Units
Flooring Carpet, Tile, Wood
Fireplaces Number 1
Fireplaces Type Living Room, Stone
Fireplace No
Appliance Dishwasher, Disposal, Exhaust Fan, Gas Range, Microwave, Water Heater
Exterior
Exterior Feature Private Yard
Garage Spaces 2.0
Fence Back Yard, Wood
Pool None
Community Features None
Utilities Available Electricity Connected, High Speed Internet, Natural Gas Connected, Sewer Connected, Water Connected
Waterfront Description None
View Trees/Woods
Roof Type Rolled/Hot Mop,Shingle
Porch Covered, Rear Porch
Total Parking Spaces 2
Private Pool No
Building
Lot Description Corner Lot, Interior Lot, Trees-Medium (20 Ft - 40 Ft)
Faces North
Foundation Slab
Sewer Public Sewer
Water Public
Level or Stories Two
Structure Type Wood Siding,Stone Veneer
New Construction No
Schools
Elementary Schools Cedar Creek (Eanes Isd)
Middle Schools Hill Country
High Schools Westlake
School District Eanes Isd
Others
Special Listing Condition Standard
Virtual Tour https://shutterbugstudios.tf.media/3409-Sanderling-Trail
Find out why customers are choosing LPT Realty to meet their real estate needs






