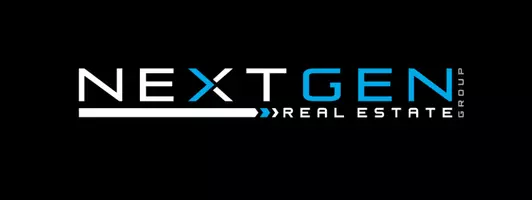4 Beds
2 Baths
2,101 SqFt
4 Beds
2 Baths
2,101 SqFt
Key Details
Property Type Single Family Home
Sub Type Single Family Residence
Listing Status Active
Purchase Type For Sale
Square Footage 2,101 sqft
Price per Sqft $199
Subdivision Highland Park North Ph C Sec
MLS Listing ID 5569359
Bedrooms 4
Full Baths 2
HOA Fees $330/ann
HOA Y/N Yes
Year Built 2006
Annual Tax Amount $9,174
Tax Year 2025
Lot Size 9,099 Sqft
Acres 0.2089
Property Sub-Type Single Family Residence
Source actris
Property Description
Welcome to 2,101 sq ft of thoughtfully designed living space that blends comfort, style, and energy efficiency. This move-in-ready home features soaring 10-ft ceilings, abundant natural light, and an open floor plan ideal for entertaining or everyday living. The living and formal dining areas showcase brand-new laminate flooring, built-in surround sound for immersive movie nights, and custom architectural niches. The modern kitchen includes stainless steel appliances, gas range, sleek countertops, and a whole-home water softener for added convenience. You'll find four spacious bedrooms and two updated bathrooms with contemporary fixtures. As a bonus, a cooled backyard retreat—previously a massage studio—offers flexible space for a home office, gym, creative studio, or guest suite. Step outside to enjoy a beautifully landscaped yard with curated walking paths and vibrant plants. Completely paid off 8.45 kW solar panel system to significantly reduce energy bills while promoting sustainability. As well as a full-property network security camera system to provide added peace of mind.
Community amenities include two parks, a gated swimming pool, two dog parks, and a 1.38-mile walking trail. Just minutes to Stone Hill Town Center for shopping, dining, and entertainment and walking distance to Highland Park Elementary. Blackhawk Golf Club, Lake Pflugerville (11 mins), Baylor Scott & White Medical Center (9 mins), Typhoon Texas Waterpark (7 mins) and Kalahari Indoor Waterpark (13 mins) are all nearby. Don't miss your chance to own this exceptional home.
Location
State TX
County Travis
Rooms
Main Level Bedrooms 4
Interior
Interior Features Two Primary Baths, Breakfast Bar, Ceiling Fan(s), High Ceilings, Vaulted Ceiling(s), Corian Counters, Entrance Foyer, High Speed Internet, Multiple Dining Areas, Open Floorplan, Pantry, Primary Bedroom on Main, Smart Home, Smart Thermostat, Sound System, Walk-In Closet(s), Wired for Sound
Heating Central
Cooling Ceiling Fan(s), Central Air
Flooring Tile, Wood
Fireplaces Number 1
Fireplaces Type Living Room
Fireplace No
Appliance Dishwasher, Gas Range, Microwave
Exterior
Exterior Feature Exterior Steps, Gutters Full, Lighting, Private Yard
Garage Spaces 2.0
Fence Back Yard, Fenced, Privacy
Pool None
Community Features Park, Pet Amenities, Pool
Utilities Available See Remarks
Waterfront Description None
View See Remarks
Roof Type Composition
Porch Covered
Total Parking Spaces 4
Private Pool No
Building
Lot Description Back Yard, Cul-De-Sac, Front Yard, Landscaped, Level, Private, Subdivided, Trees-Moderate
Faces South
Foundation Slab
Sewer Public Sewer
Water Public
Level or Stories One
Structure Type Brick
New Construction No
Schools
Elementary Schools Highland Park (Pflugerville Isd)
Middle Schools Cele
High Schools Hendrickson
School District Pflugerville Isd
Others
HOA Fee Include See Remarks
Special Listing Condition Standard
Virtual Tour https://www.homes.com/property/1040-kensington-castle-trail-pflugerville-tx/8r6sy0s9x47k0/?l=p3jgc26ps07r1
Find out why customers are choosing LPT Realty to meet their real estate needs






