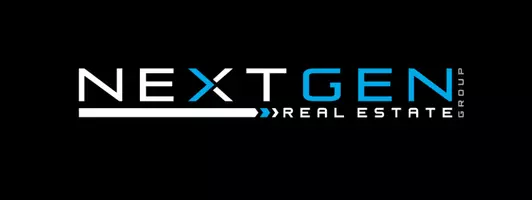4 Beds
3 Baths
2,458 SqFt
4 Beds
3 Baths
2,458 SqFt
Key Details
Property Type Single Family Home
Sub Type Single Residential
Listing Status Active
Purchase Type For Sale
Square Footage 2,458 sqft
Price per Sqft $183
Subdivision Meyer Ranch
MLS Listing ID 1867822
Style Two Story
Bedrooms 4
Full Baths 3
Construction Status Pre-Owned
HOA Fees $600/ann
Year Built 2020
Annual Tax Amount $11,073
Tax Year 2024
Lot Size 6,969 Sqft
Property Sub-Type Single Residential
Property Description
Location
State TX
County Comal
Area 2611
Rooms
Master Bathroom Main Level 12X10 Tub/Shower Separate
Master Bedroom Main Level 16X22 Split, DownStairs, Ceiling Fan
Bedroom 2 Main Level 13X10
Bedroom 3 Main Level 13X13
Bedroom 4 2nd Level 17X19
Living Room Main Level 23X15
Dining Room Main Level 11X15
Kitchen Main Level 11X15
Study/Office Room Main Level 16X11
Interior
Heating Central
Cooling One Central, Zoned
Flooring Carpeting, Ceramic Tile
Inclusions Ceiling Fans, Chandelier, Washer Connection, Dryer Connection, Built-In Oven, Self-Cleaning Oven, Microwave Oven, Gas Cooking, Disposal, Dishwasher, Ice Maker Connection, Vent Fan, Smoke Alarm, Security System (Owned), Gas Water Heater, Garage Door Opener, In Wall Pest Control, Solid Counter Tops, Carbon Monoxide Detector
Heat Source Natural Gas
Exterior
Exterior Feature Patio Slab, Covered Patio, Privacy Fence, Sprinkler System, Double Pane Windows
Parking Features Two Car Garage
Pool None
Amenities Available Pool, Clubhouse, Park/Playground, Sports Court, BBQ/Grill
Roof Type Composition
Private Pool N
Building
Foundation Slab
Sewer Sewer System
Water Water System
Construction Status Pre-Owned
Schools
Elementary Schools Bill Brown
Middle Schools Smithson Valley
High Schools Smithson Valley
School District Comal
Others
Miscellaneous Virtual Tour,Cluster Mail Box,School Bus
Acceptable Financing Conventional, FHA, VA, Cash
Listing Terms Conventional, FHA, VA, Cash
Virtual Tour https://housi-media.aryeo.com/videos/0196da1d-8fc2-706a-9bbc-b750ad2850b4
Find out why customers are choosing LPT Realty to meet their real estate needs






