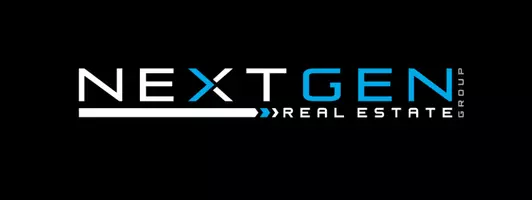4 Beds
3.5 Baths
3,363 SqFt
4 Beds
3.5 Baths
3,363 SqFt
Key Details
Property Type Single Family Home
Sub Type Single Family Residence
Listing Status Active
Purchase Type For Sale
Square Footage 3,363 sqft
Price per Sqft $178
Subdivision Lakeside At Blackhawk 02 Ph 1A
MLS Listing ID 7391779
Bedrooms 4
Full Baths 3
Half Baths 1
HOA Fees $120/qua
HOA Y/N Yes
Year Built 2009
Annual Tax Amount $14,498
Tax Year 2025
Lot Size 0.275 Acres
Acres 0.2746
Property Sub-Type Single Family Residence
Source actris
Property Description
Location
State TX
County Travis
Rooms
Main Level Bedrooms 4
Interior
Interior Features Breakfast Bar, Built-in Features, Ceiling Fan(s), High Ceilings, Granite Counters, Double Vanity, Interior Steps, Kitchen Island, Multiple Dining Areas, Multiple Living Areas, Open Floorplan, Pantry, Primary Bedroom on Main, Recessed Lighting, Smart Thermostat, Walk-In Closet(s)
Heating Central
Cooling Central Air
Flooring Carpet, Tile, Wood
Fireplaces Number 1
Fireplaces Type Family Room, Gas
Fireplace No
Appliance Built-In Gas Oven, Built-In Gas Range, Dishwasher, Disposal, Microwave, Stainless Steel Appliance(s), Water Softener
Exterior
Exterior Feature Gutters Full, Lighting
Garage Spaces 2.0
Fence Privacy, Wood
Pool None
Community Features BBQ Pit/Grill, Clubhouse, Cluster Mailbox, Common Grounds, Curbs, Fitness Center, Park, Picnic Area, Planned Social Activities, Playground, Pool, Sidewalks, Suburban, Trail(s)
Utilities Available Cable Available, Electricity Connected, Natural Gas Connected, Sewer Connected, Underground Utilities, Water Connected
Waterfront Description None
View Park/Greenbelt
Roof Type Composition
Porch Covered, Front Porch, Patio
Total Parking Spaces 4
Private Pool No
Building
Lot Description Close to Clubhouse, Corner Lot, Curbs, Few Trees, Near Golf Course, Sprinkler - Automatic, Trees-Medium (20 Ft - 40 Ft), Views
Faces West
Foundation Slab
Sewer Public Sewer
Water MUD, Public
Level or Stories One
Structure Type Brick Veneer,HardiPlank Type,Masonry – All Sides
New Construction No
Schools
Elementary Schools Rowe Lane
Middle Schools Kelly Lane
High Schools Hendrickson
School District Pflugerville Isd
Others
HOA Fee Include Common Area Maintenance
Virtual Tour https://vimeo.com/1086421520?share=copy
Find out why customers are choosing LPT Realty to meet their real estate needs






