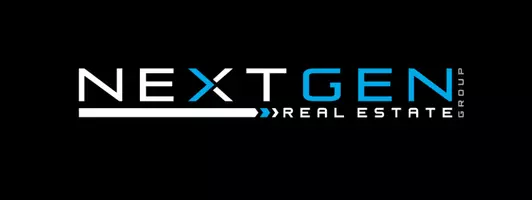3 Beds
4 Baths
3,800 SqFt
3 Beds
4 Baths
3,800 SqFt
Key Details
Property Type Vacant Land
Sub Type Detached
Listing Status Active
Purchase Type For Sale
Square Footage 3,800 sqft
Price per Sqft $322
MLS Listing ID 95516600
Style Ranch
Bedrooms 3
Full Baths 4
HOA Y/N No
Year Built 2017
Annual Tax Amount $10,981
Tax Year 2024
Lot Size 11.930 Acres
Acres 11.93
Property Sub-Type Detached
Property Description
Location
State TX
County Walker
Area 43
Interior
Interior Features Butler's Pantry, High Ceilings, Kitchen/Family Room Combo, Soaking Tub, Separate Shower, Window Treatments, Ceiling Fan(s)
Heating Propane
Cooling Central Air, Electric
Flooring Carpet, Laminate, Tile
Fireplaces Number 1
Fireplaces Type Gas Log
Fireplace Yes
Appliance Double Oven, Dishwasher, Gas Cooktop, Disposal, Microwave, Instant Hot Water, Refrigerator, Tankless Water Heater
Laundry Washer Hookup, Electric Dryer Hookup, Gas Dryer Hookup
Exterior
Parking Features Attached, Garage
Garage Spaces 2.0
Water Access Desc Public
Private Pool No
Building
Lot Description Cleared
Dwelling Type House
Entry Level One and One Half
Foundation Pillar/Post/Pier, Slab
Sewer Aerobic Septic
Water Public
Architectural Style Ranch
Level or Stories One and One Half
New Construction No
Schools
Elementary Schools Samuel W Houston Elementary School
Middle Schools Mance Park Middle School
High Schools Huntsville High School
School District 64 - Huntsville
Others
Tax ID 21461
Security Features Security System Owned,Smoke Detector(s)
Acceptable Financing Cash, Conventional, FHA, Texas Vet, VA Loan
Listing Terms Cash, Conventional, FHA, Texas Vet, VA Loan
Special Listing Condition None

Find out why customers are choosing LPT Realty to meet their real estate needs






