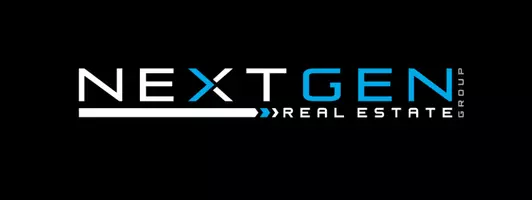4 Beds
4.1 Baths
3,722 SqFt
4 Beds
4.1 Baths
3,722 SqFt
Key Details
Property Type Single Family Home, Other Rentals
Sub Type Single Family Detached
Listing Status Pending
Purchase Type For Rent
Square Footage 3,722 sqft
Subdivision The Woodlands Creekside Park West
MLS Listing ID 5357821
Style Traditional
Bedrooms 4
Full Baths 4
Half Baths 1
Rental Info Long Term,One Year
Year Built 2018
Available Date 2025-06-24
Lot Size 8,862 Sqft
Acres 0.2034
Property Sub-Type Single Family Detached
Property Description
Location
State TX
County Harris
Community The Woodlands
Area The Woodlands
Rooms
Bedroom Description En-Suite Bath,Primary Bed - 1st Floor,Split Plan,Walk-In Closet
Other Rooms Breakfast Room, Butlers Pantry, Entry, Family Room, Formal Dining, Gameroom Up, Home Office/Study, Living Area - 1st Floor, Living Area - 2nd Floor, Media, Utility Room in House
Master Bathroom Half Bath, Primary Bath: Double Sinks, Primary Bath: Separate Shower, Primary Bath: Soaking Tub, Secondary Bath(s): Tub/Shower Combo
Kitchen Breakfast Bar, Butler Pantry, Island w/o Cooktop, Kitchen open to Family Room, Pantry, Pots/Pans Drawers, Walk-in Pantry
Interior
Interior Features Dryer Included, Fire/Smoke Alarm, Formal Entry/Foyer, Fully Sprinklered, High Ceiling, Open Ceiling, Refrigerator Included, Spa/Hot Tub, Washer Included, Window Coverings
Heating Central Gas, Zoned
Cooling Central Electric, Zoned
Flooring Wood
Fireplaces Number 1
Fireplaces Type Gaslog Fireplace
Appliance Dryer Included, Full Size, Refrigerator, Washer Included
Exterior
Exterior Feature Back Yard, Back Yard Fenced, Fenced, Fully Fenced, Outdoor Kitchen, Patio/Deck, Spa/Hot Tub, Sprinkler System, Trash Pick Up
Parking Features Attached Garage, Tandem
Garage Spaces 3.0
Garage Description Auto Garage Door Opener
Pool In Ground, Pool With Hot Tub Attached, Salt Water
Utilities Available Pool Maintenance, Trash Pickup, Yard Maintenance
Private Pool Yes
Building
Lot Description Cul-De-Sac, Subdivision Lot
Story 2
Lot Size Range 0 Up To 1/4 Acre
Water Water District
New Construction No
Schools
Elementary Schools Creekview Elementary School
Middle Schools Creekside Park Junior High School
High Schools Tomball High School
School District 53 - Tomball
Others
Pets Allowed Not Allowed
Senior Community No
Restrictions Deed Restrictions,Restricted
Tax ID 134-558-001-0007
Energy Description Tankless/On-Demand H2O Heater
Disclosures No Disclosures
Special Listing Condition No Disclosures
Pets Allowed Not Allowed

Find out why customers are choosing LPT Realty to meet their real estate needs






