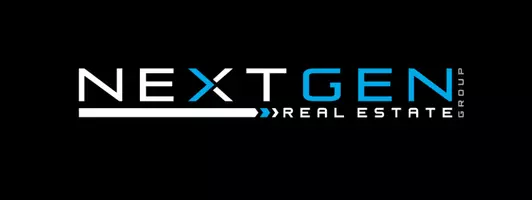4 Beds
3 Baths
2,150 SqFt
4 Beds
3 Baths
2,150 SqFt
Key Details
Property Type Single Family Home
Sub Type Single Family Residence
Listing Status Active
Purchase Type For Sale
Square Footage 2,150 sqft
Price per Sqft $441
Subdivision River Oaks Of Wimberley Unit 4
MLS Listing ID 9083437
Style 1st Floor Entry
Bedrooms 4
Full Baths 3
HOA Fees $100/ann
HOA Y/N Yes
Year Built 2020
Annual Tax Amount $8,906
Tax Year 2024
Lot Size 2.500 Acres
Acres 2.5
Property Sub-Type Single Family Residence
Source actris
Property Description
Step inside to discover a bright and airy interior, featuring a well-appointed kitchen with ample cabinet space, a cozy breakfast bar, and an eat-in kitchen dining area. The spacious living room is ideal for entertaining, with a cozy fireplace and access to the big open back patio, perfect for enjoying the serene views of the surrounding nature.
The primary suite is a peaceful retreat, complete with a luxurious en suite bathroom and a large walk-in closet. Three additional bedrooms offer plenty of space for guests or family members, each featuring large windows that let in an abundance of natural light.
Outside, the property truly shines. The tree-covered lot provides plenty of shade and privacy, creating a tranquil oasis. Enjoy evenings under the stars on the back patio, prepare meals in the outdoor kitchen, and rinse off after a day at the river with the convenient outdoor shower. Whether you're hosting guests or simply unwinding, these outdoor features elevate your Hill Country lifestyle.
Take a stroll to the Blanco River Park, accessible exclusively to River Oaks residents, and enjoy private access to one of the area's most beautiful natural settings.
Located in the highly acclaimed Wimberley ISD and just minutes from downtown Wimberley, 270 Rambling Oaks Dr offers easy access to shopping, dining, and outdoor recreation. Whether you're looking for a peaceful retreat or a place to call home, this property has it all.
Location
State TX
County Hays
Rooms
Main Level Bedrooms 4
Interior
Interior Features Ceiling Fan(s), Double Vanity, Eat-in Kitchen, Kitchen Island, No Interior Steps, Open Floorplan, Pantry, Primary Bedroom on Main, Soaking Tub, Storage, Walk-In Closet(s)
Heating Central, Fireplace(s)
Cooling Ceiling Fan(s), Central Air, Electric
Flooring Tile
Fireplaces Number 1
Fireplaces Type Wood Burning
Fireplace No
Appliance Dishwasher, Gas Range, Microwave, Stainless Steel Appliance(s), Tankless Water Heater, Water Softener
Exterior
Exterior Feature Gutters Full
Garage Spaces 2.0
Fence None
Pool None
Community Features Fishing, High Speed Internet, Picnic Area
Utilities Available Above Ground, Electricity Connected, Propane, Water Connected
Waterfront Description None
View Hill Country, Trees/Woods
Roof Type Composition,Shingle
Porch Covered, Front Porch, Patio
Total Parking Spaces 10
Private Pool No
Building
Lot Description Sprinkler - Automatic
Faces North
Foundation Slab
Sewer Aerobic Septic
Water Well
Level or Stories One
Structure Type HardiPlank Type,Masonry – All Sides,Board & Batten Siding,Stone
New Construction No
Schools
Elementary Schools Blue Hole
Middle Schools Danforth
High Schools Wimberley
School District Wimberley Isd
Others
HOA Fee Include Common Area Maintenance
Special Listing Condition Standard
Find out why customers are choosing LPT Realty to meet their real estate needs






