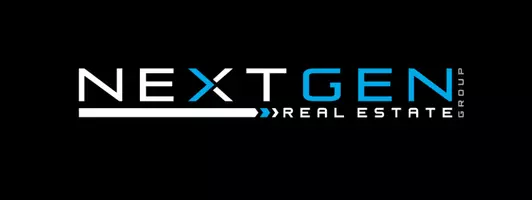4 Beds
4.5 Baths
3,036 SqFt
4 Beds
4.5 Baths
3,036 SqFt
Key Details
Property Type Single Family Home
Sub Type Single Family Residence
Listing Status Active
Purchase Type For Sale
Square Footage 3,036 sqft
Subdivision Summerwood Manor Estates
MLS Listing ID 475179
Bedrooms 4
Full Baths 4
Half Baths 1
HOA Fees $650/ann
HOA Y/N Yes
Year Built 2017
Annual Tax Amount $12,741
Tax Year 2024
Lot Size 0.369 Acres
Acres 0.369
Property Sub-Type Single Family Residence
Source Greater McAllen
Property Description
Location
State TX
County Hidalgo
Community Curbs, Gated, Sidewalks, Street Lights
Rooms
Other Rooms Storage
Dining Room Living Area(s): 1
Interior
Interior Features Entrance Foyer, Countertops (Granite), Bonus Room, Built-in Features, Ceiling Fan(s), Decorative/High Ceilings, Office/Study, Walk-In Closet(s)
Heating Central, Electric
Cooling Central Air, Electric
Flooring Porcelain Tile
Appliance Electric Water Heater, Smooth Electric Cooktop, No Conveying Appliances, Oven-Microwave
Laundry Laundry Room, Washer/Dryer Connection
Exterior
Exterior Feature Motorized Gate, Sprinkler System
Garage Spaces 2.0
Fence Masonry, Privacy, Wood
Pool In Ground, Outdoor Pool
Community Features Curbs, Gated, Sidewalks, Street Lights
Utilities Available Cable Available
View Y/N No
Roof Type Clay Tile
Total Parking Spaces 2
Garage Yes
Private Pool true
Building
Lot Description Cul-De-Sac, Curb & Gutters, Sidewalks, Sprinkler System
Faces FROM EXPRESSWAY TAKE EXIT BRYAN RD, MERGE ONTO E EXPRESSWAY 83, TURN RIGHT INTO GLASSCOCK, TURN LEFT ONTO JIM SCHROEDER DR, TURN LEFT ONTO WISTERIA ST, KEEP DRIVING TO 1802 E THOMPSON
Story 1
Foundation Slab
Water Public
Structure Type Stone,Stucco
New Construction No
Schools
Elementary Schools Jensen
Middle Schools North Jr. High
High Schools Sharyland Pioneer H.S.
Others
Tax ID S687600000001000
Security Features Smoke Detector(s)
Find out why customers are choosing LPT Realty to meet their real estate needs






