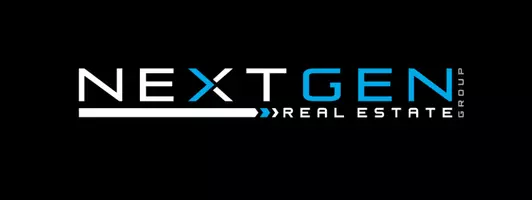$1,151,000
$1,075,000
7.1%For more information regarding the value of a property, please contact us for a free consultation.
5 Beds
6 Baths
4,176 SqFt
SOLD DATE : 08/07/2023
Key Details
Sold Price $1,151,000
Property Type Single Family Home
Sub Type Detached
Listing Status Sold
Purchase Type For Sale
Square Footage 4,176 sqft
Price per Sqft $275
Subdivision Wdlnds Village Sterling Ridge 19
MLS Listing ID 24703441
Sold Date 08/07/23
Style Traditional
Bedrooms 5
Full Baths 5
Half Baths 1
HOA Y/N No
Year Built 2004
Annual Tax Amount $17,501
Tax Year 2022
Lot Size 0.288 Acres
Acres 0.2878
Property Sub-Type Detached
Property Description
This stunning custom home, crafted by George Weaver, is a true showcase. Boasting a desirable layout, it features a primary suite & guest room on the main level, along with three bedrooms upstairs-each equipped with its own ensuite bathroom. Check out the sophisticated study adorned with a cozy fireplace, perfect for a private retreat. The family room exudes elegance with its exposed beams, creating a warm feel. The kitchen is a chef's dream, complete with Wolf appliances and travertine floors that effortlessly blend functionality and style. The luxury continues with wide plank hardwood floors throughout the house adding a touch of natural beauty. Step outside & discover a pristine pool & spa, providing a tranquil oasis for relaxation and entertainment. Enjoy al fresco dining & culinary delights with the convenience of the outdoor kitchen, making hosting friends and family a breeze. Car enthusiasts will admire the spacious 4 car tandem garage, providing ample storage and parking space.
Location
State TX
County Montgomery
Community Community Pool, Curbs
Area 15
Interior
Interior Features Wet Bar, Breakfast Bar, Crown Molding, Double Vanity, High Ceilings, Jetted Tub, Kitchen Island, Kitchen/Family Room Combo, Bath in Primary Bedroom, Pantry, Separate Shower, Tub Shower, Walk-In Pantry, Window Treatments, Ceiling Fan(s), Programmable Thermostat
Heating Central, Gas, Zoned
Cooling Central Air, Electric, Zoned
Flooring Stone, Tile, Travertine, Wood
Fireplaces Number 3
Fireplaces Type Gas Log, Wood Burning, Outside
Fireplace Yes
Appliance Convection Oven, Double Oven, Dishwasher, Gas Cooktop, Disposal, Microwave, Refrigerator
Laundry Washer Hookup, Electric Dryer Hookup, Gas Dryer Hookup
Exterior
Exterior Feature Covered Patio, Deck, Fence, Hot Tub/Spa, Sprinkler/Irrigation, Outdoor Kitchen, Porch, Patio, Private Yard
Parking Features Attached, Driveway, Garage, Garage Door Opener, Oversized, Tandem
Garage Spaces 4.0
Fence Back Yard
Pool Gunite, Heated
Community Features Community Pool, Curbs
Water Access Desc Public
Roof Type Composition
Porch Covered, Deck, Patio, Porch
Private Pool Yes
Building
Lot Description Subdivision, Wooded
Entry Level Two
Foundation Slab
Sewer Public Sewer
Water Public
Architectural Style Traditional
Level or Stories Two
New Construction No
Schools
Elementary Schools Deretchin Elementary School
Middle Schools Mccullough Junior High School
High Schools The Woodlands High School
School District 11 - Conroe
Others
Tax ID 9699-19-00700
Security Features Security System Owned,Smoke Detector(s)
Acceptable Financing Cash, Conventional, Other
Listing Terms Cash, Conventional, Other
Special Listing Condition Corporate Listing
Read Less Info
Want to know what your home might be worth? Contact us for a FREE valuation!

Our team is ready to help you sell your home for the highest possible price ASAP

Bought with Douglas Elliman Real Estate
Find out why customers are choosing LPT Realty to meet their real estate needs






