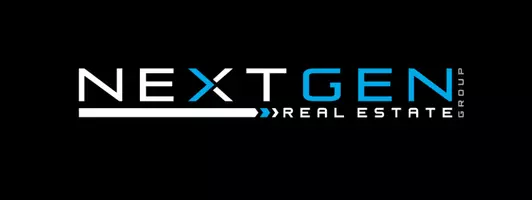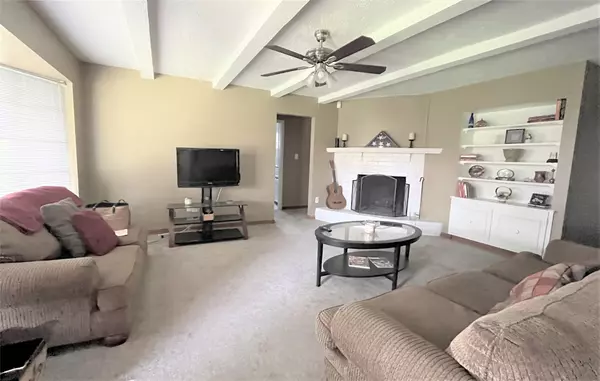$215,000
$215,000
For more information regarding the value of a property, please contact us for a free consultation.
3 Beds
2 Baths
1,266 SqFt
SOLD DATE : 08/11/2023
Key Details
Sold Price $215,000
Property Type Single Family Home
Sub Type Detached
Listing Status Sold
Purchase Type For Sale
Square Footage 1,266 sqft
Price per Sqft $169
Subdivision Sterling Forest Sec 06
MLS Listing ID 6139353
Sold Date 08/11/23
Style Traditional
Bedrooms 3
Full Baths 2
HOA Y/N No
Year Built 1973
Annual Tax Amount $4,185
Tax Year 2022
Lot Size 6,098 Sqft
Acres 0.14
Property Sub-Type Detached
Property Description
This home has a great floor plan, nice curb appeal & is very well-maintained. The roof, outside AC unit, stainless steel kitchen appliances, bathrooms & tile flooring have been replaced/updated within the past 3 years. The double-wide driveway is approximately 2 months old. The entryway has laminate flooring; the kitchen, breakfast & bathrooms are tiled, & the hallway, living area & bedrooms are carpeted. Accent paint, ample closet space, added shelving & storage space are seen throughout the house. The backyard is spacious and fully fenced, with a covered deck/patio that is great for entertaining. The storage shed is perfect for storing tools and equipment, and the garage has a window AC unit for added comfort.
Location
State TX
County Harris
Area 2
Interior
Interior Features Pantry, Window Treatments, Ceiling Fan(s)
Heating Central, Electric
Cooling Central Air, Electric, Window Unit(s)
Flooring Carpet, Laminate, Tile
Fireplaces Number 1
Fireplaces Type Wood Burning
Fireplace Yes
Appliance Dishwasher, Electric Oven, Electric Range, Disposal, Microwave
Laundry Washer Hookup, Electric Dryer Hookup
Exterior
Exterior Feature Covered Patio, Fence, Patio, Storage
Parking Features Attached, Driveway, Garage
Garage Spaces 2.0
Fence Back Yard
Water Access Desc Public
Roof Type Composition
Porch Covered, Deck, Patio
Private Pool No
Building
Lot Description Subdivision
Faces West
Entry Level One
Foundation Slab
Sewer Public Sewer
Water Public
Architectural Style Traditional
Level or Stories One
Additional Building Shed(s)
New Construction No
Schools
Elementary Schools Schochler Elementary School
Middle Schools Johnson Junior High
High Schools Channelview High School
School District 8 - Channelview
Others
Tax ID 102-525-000-0024
Security Features Smoke Detector(s)
Acceptable Financing Cash, Conventional, FHA, VA Loan
Listing Terms Cash, Conventional, FHA, VA Loan
Read Less Info
Want to know what your home might be worth? Contact us for a FREE valuation!

Our team is ready to help you sell your home for the highest possible price ASAP

Bought with JLA Realty
Find out why customers are choosing LPT Realty to meet their real estate needs






