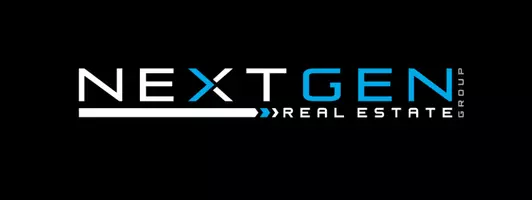$425,000
$425,000
For more information regarding the value of a property, please contact us for a free consultation.
3 Beds
3 Baths
2,439 SqFt
SOLD DATE : 08/14/2023
Key Details
Sold Price $425,000
Property Type Single Family Home
Sub Type Detached
Listing Status Sold
Purchase Type For Sale
Square Footage 2,439 sqft
Price per Sqft $174
Subdivision Jordan Ranch Sec 14
MLS Listing ID 89323025
Sold Date 08/14/23
Style Traditional
Bedrooms 3
Full Baths 2
Half Baths 1
HOA Fees $93/ann
HOA Y/N Yes
Year Built 2018
Annual Tax Amount $10,271
Tax Year 2022
Lot Size 7,274 Sqft
Acres 0.167
Property Sub-Type Detached
Property Description
This stunningly designed David Weekley home provides 3 bedroom, 2.5 baths, a private study w/ custom French doors downstairs and flex room upstairs. Tons of upgrades includes 5" Sonoma Birch planked engineered wood floors throughout the downstairs. Upgraded kitchen w/Timberline white cabinets, built-in SS appliances, and 2 penchant pewter finished lights. A large breakfast island with Cream Pearl Granite provide plenty of entertainment space. The primary bedroom is light/bright and features a large en-suite with an oversized shower and large closets. The tandem 3-car garage has a custom added window plus RV electrical plugs were added. Voted #1 Community, This master-planned community has carefully integrated a wide range of amenities, retail and schools offering everything you need for an active & relaxed lifestyle. Abundant open areas give the family plenty of places to play outside. Check out "The Shed" which provides a pool, lazy river and splash pad to beat the summer heat!
Location
State TX
County Fort Bend
Community Community Pool, Curbs, Gutter(S)
Area 30
Interior
Interior Features Granite Counters, High Ceilings, Kitchen Island, Bath in Primary Bedroom, Window Treatments, Kitchen/Dining Combo
Heating Central, Gas, Zoned
Cooling Central Air, Electric, Zoned
Flooring Carpet, Engineered Hardwood, Tile
Fireplace No
Appliance Convection Oven, Double Oven, Dishwasher, Gas Cooktop, Disposal, Microwave
Laundry Washer Hookup, Electric Dryer Hookup, Gas Dryer Hookup
Exterior
Exterior Feature Covered Patio, Deck, Fully Fenced, Fence, Sprinkler/Irrigation, Patio, Private Yard
Parking Features Additional Parking, Attached, Driveway, Garage, Tandem
Garage Spaces 3.0
Fence Back Yard
Community Features Community Pool, Curbs, Gutter(s)
Water Access Desc Public
Roof Type Composition
Porch Covered, Deck, Patio
Private Pool No
Building
Lot Description Corner Lot, Subdivision
Faces South
Entry Level Two
Foundation Slab
Sewer Public Sewer
Water Public
Architectural Style Traditional
Level or Stories Two
New Construction No
Schools
Elementary Schools Lindsey Elementary School (Lamar)
Middle Schools Roberts/Leaman Junior High School
High Schools Fulshear High School
School District 33 - Lamar Consolidated
Others
HOA Name Lead Management
Tax ID 4204-14-001-0010-901
Ownership Full Ownership
Security Features Prewired,Security System Owned,Smoke Detector(s)
Acceptable Financing Cash, Conventional, FHA, VA Loan
Listing Terms Cash, Conventional, FHA, VA Loan
Read Less Info
Want to know what your home might be worth? Contact us for a FREE valuation!

Our team is ready to help you sell your home for the highest possible price ASAP

Bought with Nextgen Real Estate Properties
Find out why customers are choosing LPT Realty to meet their real estate needs






