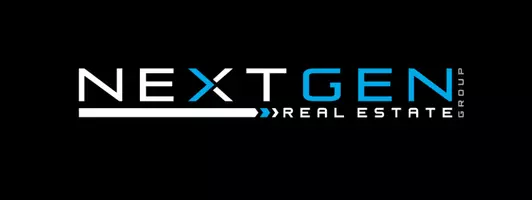$280,000
$300,000
6.7%For more information regarding the value of a property, please contact us for a free consultation.
4 Beds
3 Baths
2,980 SqFt
SOLD DATE : 08/30/2024
Key Details
Sold Price $280,000
Property Type Single Family Home
Sub Type Detached
Listing Status Sold
Purchase Type For Sale
Square Footage 2,980 sqft
Price per Sqft $93
Subdivision Liberty Lakes Sec 3
MLS Listing ID 60071689
Sold Date 08/30/24
Style Traditional
Bedrooms 4
Full Baths 2
Half Baths 1
HOA Fees $2/ann
HOA Y/N Yes
Year Built 2005
Annual Tax Amount $7,152
Tax Year 2023
Lot Size 5,662 Sqft
Acres 0.13
Property Sub-Type Detached
Property Description
Welcome to your stunning new home, located in a vibrant community that offers trails, a clubhouse and a refreshing pool! This spacious residence provides ample living space, starting with a formal sitting room and a formal dining room for elegant entertaining. The inviting living room features a cozy fireplace and an abundance of windows that fill the space with natural light. The well-appointed kitchen boasts ample cabinet and counter space, stainless steel appliances, and a charming breakfast nook for casual dining. Upstairs, you'll find a large game room and 3 additional bedrooms. The primary bedroom on the main floor is a serene retreat, complete with an ensuite bath that includes a standing shower, a soaking tub, and a generous walk-in closet. Step outside to a fully fenced backyard featuring a patio, a convenient storage shed, and plenty of green space for outdoor activities and relaxation. Never flooded.
Location
State TX
County Harris
Area North Channel
Interior
Interior Features Kitchen/Family Room Combo, Bath in Primary Bedroom, Pantry, Soaking Tub, Separate Shower, Vanity, Window Treatments, Ceiling Fan(s), Kitchen/Dining Combo
Heating Central, Gas
Cooling Central Air, Gas
Flooring Carpet, Tile
Fireplaces Number 1
Fireplaces Type Gas Log
Fireplace Yes
Appliance Dishwasher, Disposal, Gas Oven, Gas Range, Microwave
Laundry Washer Hookup
Exterior
Exterior Feature Deck, Fence, Patio, Private Yard, Storage
Parking Features Attached, Garage
Garage Spaces 2.0
Fence Back Yard
Water Access Desc Public
Roof Type Composition
Porch Deck, Patio
Private Pool No
Building
Lot Description Corner Lot, Backs to Greenbelt/Park
Faces Northeast
Story 2
Entry Level Two
Foundation Slab
Sewer Public Sewer
Water Public
Architectural Style Traditional
Level or Stories Two
Additional Building Shed(s)
New Construction No
Schools
Elementary Schools Sheldon Elementary School
Middle Schools Michael R. Null Middle School
High Schools Ce King High School
School District 46 - Sheldon
Others
HOA Name Van Mor Properties
Tax ID 127-286-001-0001
Ownership Full Ownership
Acceptable Financing Cash, Conventional, FHA, VA Loan
Listing Terms Cash, Conventional, FHA, VA Loan
Read Less Info
Want to know what your home might be worth? Contact us for a FREE valuation!

Our team is ready to help you sell your home for the highest possible price ASAP

Bought with Orchard Brokerage
Find out why customers are choosing LPT Realty to meet their real estate needs






