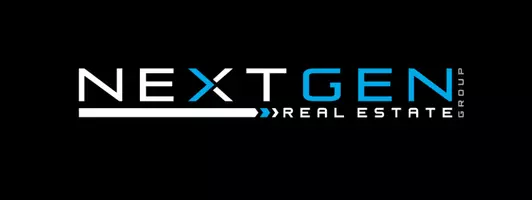$450,000
$450,000
For more information regarding the value of a property, please contact us for a free consultation.
4 Beds
2 Baths
1,749 SqFt
SOLD DATE : 03/28/2025
Key Details
Sold Price $450,000
Property Type Single Family Home
Sub Type Detached
Listing Status Sold
Purchase Type For Sale
Square Footage 1,749 sqft
Price per Sqft $257
Subdivision Decrow
MLS Listing ID 60663179
Sold Date 03/28/25
Style Ranch
Bedrooms 4
Full Baths 2
HOA Y/N No
Year Built 1975
Annual Tax Amount $6,766
Tax Year 2024
Lot Size 2.304 Acres
Acres 2.3036
Property Sub-Type Detached
Property Description
Fantastic Estate Opportunity! 4/2/2 Single Story w/Pool on over 2.3 UNRESTRICTED Acres Near Hardy Toll/ I-45, Easy Access to IAH, 99 and The Woodlands!Low Taxes and NO HOA! Detached Barn w/Additional Garage+Opener and 2 More Vehicle Spaces, Workshop, Upstairs Storage Space that can be converted to meet your needs! Additional RV Storage(27x15) and Camper Storage (18x14) and Yard Shed (10x8.5). As you enter the brick paved driveway, you are surrounded by mature trees and plenty of space. Ranch Style Home w/Island Kitchen offering French Doors & Great Views of Rear Covered Patio, Sparkling Pool and Spacious Green Space buffered by your own wooded area. 4 Sides Brick, Whole House Water Filter (2021), Pex Plumbing, Pella Windows on Front, Fridge Included! Barn includes a 24x12 Workshop, 24x24 Garage with Compressor Line, Peg Board and Many Outlets Plus Loft Space accessed by exterior Rear Stairs. Country Living not far from City on Well and Septic. Don't miss this unique opportunity!!!
Location
State TX
County Harris
Area 12
Interior
Interior Features Kitchen Island, Pots & Pan Drawers, Tub Shower, Window Treatments, Ceiling Fan(s), Programmable Thermostat
Heating Central, Electric
Cooling Central Air, Electric
Flooring Carpet, Wood
Fireplaces Number 1
Fireplaces Type Wood Burning
Equipment Reverse Osmosis System
Fireplace Yes
Appliance Dishwasher, Electric Cooktop, Electric Oven, Disposal, Microwave, Refrigerator, Water Softener Owned
Laundry Washer Hookup, Electric Dryer Hookup
Exterior
Exterior Feature Covered Patio, Patio, Storage
Parking Features Additional Parking, Attached, Boat, Driveway, Detached, Garage, Oversized, RV Access/Parking, Workshop in Garage
Garage Spaces 2.0
Fence None
Pool In Ground
Water Access Desc Well
Roof Type Composition
Porch Covered, Deck, Patio
Private Pool Yes
Building
Lot Description Wooded, Backs to Greenbelt/Park
Faces North
Entry Level One
Foundation Slab
Water Well
Architectural Style Ranch
Level or Stories One
Additional Building Shed(s), Workshop
New Construction No
Schools
Elementary Schools John Winship Elementary School
Middle Schools Twin Creeks Middle School
High Schools Spring High School
School District 48 - Spring
Others
Tax ID 042-075-000-0101
Acceptable Financing Cash, Conventional, VA Loan
Listing Terms Cash, Conventional, VA Loan
Read Less Info
Want to know what your home might be worth? Contact us for a FREE valuation!

Our team is ready to help you sell your home for the highest possible price ASAP

Bought with Keller Williams Realty Professionals
Find out why customers are choosing LPT Realty to meet their real estate needs






