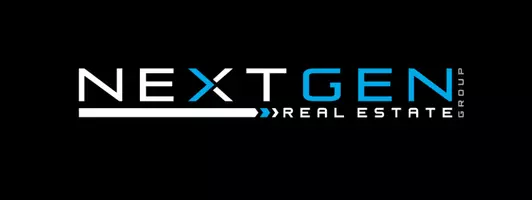$268,000
For more information regarding the value of a property, please contact us for a free consultation.
2 Beds
2.1 Baths
1,510 SqFt
SOLD DATE : 03/31/2025
Key Details
Property Type Townhouse
Sub Type Townhouse
Listing Status Sold
Purchase Type For Sale
Square Footage 1,510 sqft
Price per Sqft $177
Subdivision University Village North Sec 6
MLS Listing ID 9754990
Sold Date 03/31/25
Style Traditional
Bedrooms 2
Full Baths 2
Half Baths 1
HOA Fees $165/mo
Year Built 2016
Annual Tax Amount $5,534
Tax Year 2024
Lot Size 2,549 Sqft
Property Sub-Type Townhouse
Property Description
Impeccably Maintained Townhome in a Private Enclave! This beautifully maintained townhome, offering a seamless blend of comfort and convenience. Designed with an open-concept layout, this home features two spacious master suites, two-and-a-half baths, and two inviting living areas—perfect for both relaxation and entertaining. Enjoy outdoor living on the covered patio, while the homeowners' association takes care of lawn maintenance and major exterior upkeep, making this a true lock-and-leave community. With fewer than 60 residences, this exclusive enclave provides a sense of privacy and tranquility. Additionally, each home is equipped with a full fire suppression system for enhanced safety. This is an Assumable VA loan!
Location
State TX
County Williamson
Rooms
Bedroom Description All Bedrooms Up,En-Suite Bath,Primary Bed - 2nd Floor,Walk-In Closet
Other Rooms Kitchen/Dining Combo, Living Area - 1st Floor, Living/Dining Combo, Loft, Utility Room in House
Master Bathroom Half Bath, Primary Bath: Shower Only, Secondary Bath(s): Shower Only
Kitchen Breakfast Bar, Kitchen open to Family Room, Pantry, Under Cabinet Lighting
Interior
Interior Features Fire/Smoke Alarm, Refrigerator Included, Window Coverings
Heating Central Electric
Cooling Central Electric
Flooring Carpet, Tile
Appliance Dryer Included, Gas Dryer Connections, Refrigerator, Stacked, Washer Included
Dryer Utilities 1
Laundry Utility Rm in House
Exterior
Exterior Feature Back Yard, Front Yard, Private Driveway, Sprinkler System
Parking Features Attached Garage
Garage Spaces 2.0
Roof Type Composition
Street Surface Concrete
Private Pool No
Building
Faces East
Story 2
Unit Location Greenbelt,On Corner
Entry Level Levels 1 and 2
Foundation Slab
Builder Name DR Horton
Sewer Public Sewer
Water Public Water
Structure Type Brick,Cement Board,Stone
New Construction No
Schools
Elementary Schools Caldwell Heights Elementary School
Middle Schools Hopewell Middle School
High Schools Stony Point High School
School District 125 - Round Rock
Others
HOA Fee Include Grounds
Senior Community No
Tax ID R539115
Energy Description Digital Program Thermostat
Acceptable Financing Assumable 1st Lien, Cash Sale, Conventional, FHA, VA
Tax Rate 1.7714
Disclosures Sellers Disclosure, Tenant Occupied
Listing Terms Assumable 1st Lien, Cash Sale, Conventional, FHA, VA
Financing Assumable 1st Lien,Cash Sale,Conventional,FHA,VA
Special Listing Condition Sellers Disclosure, Tenant Occupied
Read Less Info
Want to know what your home might be worth? Contact us for a FREE valuation!

Our team is ready to help you sell your home for the highest possible price ASAP

Bought with Houston Association of REALTORS
Find out why customers are choosing LPT Realty to meet their real estate needs






