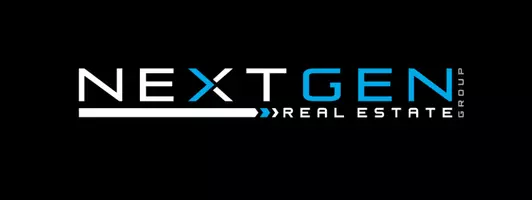$589,990
For more information regarding the value of a property, please contact us for a free consultation.
3 Beds
3 Baths
2,634 SqFt
SOLD DATE : 04/28/2025
Key Details
Property Type Single Family Home
Listing Status Sold
Purchase Type For Sale
Square Footage 2,634 sqft
Price per Sqft $216
Subdivision Grand Central Park
MLS Listing ID 59918532
Sold Date 04/28/25
Style Traditional
Bedrooms 3
Full Baths 3
HOA Fees $98/ann
HOA Y/N 1
Year Built 2025
Lot Size 7,200 Sqft
Property Description
MLS# 59918532 - Built by Drees Custom Homes - Ready Now! ~ The Brynlee is where comfort meets elegance, designed to elevate your everyday living. The expansive open-concept kitchen, dining, and family rooms flow seamlessly beneath a stunning vaulted ceiling, creating an inviting space filled with natural light. A wall of windows and sleek glass sliders provide picturesque views and effortless access to the covered outdoor living area?perfect for entertaining or quiet evenings at home. The luxurious primary suite offers a private retreat, while two spacious secondary bedrooms ensure everyone has a place to unwind. A dedicated media room and thoughtfully placed home office add both functionality and flair, making The Brynlee the ideal home for modern lifestyles.
Location
State TX
County Montgomery
Community Grand Central Park
Area Conroe Southwest
Rooms
Bedroom Description All Bedrooms Down,Walk-In Closet
Other Rooms Family Room, Formal Dining, Media, Utility Room in House
Master Bathroom Primary Bath: Double Sinks, Primary Bath: Separate Shower
Kitchen Breakfast Bar, Island w/o Cooktop, Kitchen open to Family Room, Pantry, Walk-in Pantry
Interior
Interior Features Alarm System - Owned, Formal Entry/Foyer, High Ceiling
Heating Central Gas, Propane
Cooling Central Electric
Flooring Carpet, Tile, Wood
Fireplaces Number 1
Exterior
Exterior Feature Back Yard, Back Yard Fenced, Patio/Deck, Sprinkler System
Parking Features Attached Garage
Garage Spaces 2.0
Roof Type Composition
Private Pool No
Building
Lot Description Subdivision Lot
Story 1
Foundation Slab
Lot Size Range 0 Up To 1/4 Acre
Builder Name Drees Custom Homes
Water Water District
Structure Type Brick
New Construction Yes
Schools
Elementary Schools Wilkinson Elementary School
Middle Schools Peet Junior High School
High Schools Conroe High School
School District 11 - Conroe
Others
Senior Community No
Restrictions Deed Restrictions
Tax ID 5375-31-05500
Energy Description Attic Vents,Ceiling Fans,Digital Program Thermostat,Energy Star Appliances,High-Efficiency HVAC,Insulated Doors,Insulated/Low-E windows,Insulation - Batt
Acceptable Financing Cash Sale, Conventional, FHA, Other, VA
Tax Rate 2.78
Disclosures Mud
Green/Energy Cert Home Energy Rating/HERS
Listing Terms Cash Sale, Conventional, FHA, Other, VA
Financing Cash Sale,Conventional,FHA,Other,VA
Special Listing Condition Mud
Read Less Info
Want to know what your home might be worth? Contact us for a FREE valuation!

Our team is ready to help you sell your home for the highest possible price ASAP

Bought with Turner Mangum,LLC
Find out why customers are choosing LPT Realty to meet their real estate needs






