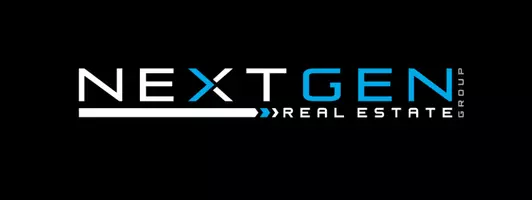$465,000
$485,000
4.1%For more information regarding the value of a property, please contact us for a free consultation.
4 Beds
3 Baths
2,621 SqFt
SOLD DATE : 05/15/2025
Key Details
Sold Price $465,000
Property Type Single Family Home
Sub Type Detached
Listing Status Sold
Purchase Type For Sale
Square Footage 2,621 sqft
Price per Sqft $177
Subdivision Meridiana
MLS Listing ID 44357686
Sold Date 05/15/25
Style Traditional
Bedrooms 4
Full Baths 3
Construction Status New Construction
HOA Fees $8/ann
HOA Y/N Yes
Year Built 2024
Tax Year 2024
Property Sub-Type Detached
Property Description
MLS# 44357686 - Built by Highland Homes - Ready Now! ~ This phenomenal 1-story home has an open concept kitchen, dining area, and family room. The study has tall windows allowing plenty of natural light. The primary suite has a bay window which makes a nice sitting area. Seperate shower with freestanding time in primary. Extended outdoor living area perfect for Entertaining!
Location
State TX
County Brazoria
Community Community Pool
Interior
Interior Features Double Vanity, High Ceilings, Kitchen Island, Kitchen/Family Room Combo, Pots & Pan Drawers, Pantry, Quartz Counters, Separate Shower, Vanity, Ceiling Fan(s), Programmable Thermostat
Heating Central, Gas, Zoned
Cooling Central Air, Electric, Zoned
Flooring Carpet, Tile, Wood
Fireplace No
Appliance Dishwasher, Gas Cooktop, Disposal, Microwave, Oven, ENERGY STAR Qualified Appliances, Tankless Water Heater
Laundry Washer Hookup, Electric Dryer Hookup
Exterior
Exterior Feature Covered Patio, Fully Fenced, Sprinkler/Irrigation, Patio
Parking Features Attached, Garage
Garage Spaces 2.0
Community Features Community Pool
Water Access Desc Public
Roof Type Composition
Porch Covered, Deck, Patio
Private Pool No
Building
Lot Description Subdivision
Story 1
Entry Level One
Foundation Slab
Builder Name Highland Homes
Sewer Public Sewer
Water Public
Architectural Style Traditional
Level or Stories One
New Construction Yes
Construction Status New Construction
Schools
Elementary Schools Bennett Elementary (Alvin)
Middle Schools Caffey Junior High School
High Schools Iowa Colony High School
School District 3 - Alvin
Others
HOA Name Inframark
Tax ID NA
Security Features Security Gate,Controlled Access,Smoke Detector(s)
Acceptable Financing Conventional, FHA, VA Loan
Listing Terms Conventional, FHA, VA Loan
Read Less Info
Want to know what your home might be worth? Contact us for a FREE valuation!

Our team is ready to help you sell your home for the highest possible price ASAP

Bought with Coldwell Banker Realty - Katy
Find out why customers are choosing LPT Realty to meet their real estate needs






