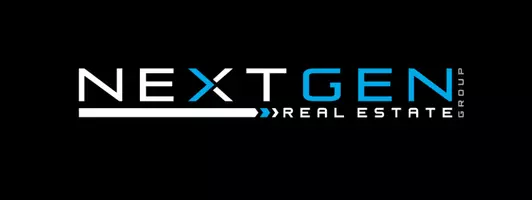$269,900
For more information regarding the value of a property, please contact us for a free consultation.
4 Beds
2 Baths
1,608 SqFt
SOLD DATE : 06/13/2025
Key Details
Property Type Single Family Home
Listing Status Sold
Purchase Type For Sale
Square Footage 1,608 sqft
Price per Sqft $170
Subdivision Edgewater Park Sec 1 2007
MLS Listing ID 72465250
Sold Date 06/13/25
Style Traditional
Bedrooms 4
Full Baths 2
HOA Fees $3/ann
HOA Y/N 1
Year Built 2017
Annual Tax Amount $5,340
Tax Year 2024
Lot Size 5,304 Sqft
Acres 0.1218
Property Description
Welcome to 5202 Gulf Stream Ln - your dream home by the Bay! This beautifully built one-story home combines modern comfort with coastal charm. Featuring 4 spacious bedrooms & a bright, open-concept living & kitchen area, it's the perfect space for both relaxing & entertaining. The kitchen is a chef's delight with granite countertops, 42" espresso cabinets, fresh paint & new sleek light gray tile flooring that flows throughout the home. Enjoy your mornings or evenings on the covered patio with extended concrete — ideal for outdoor gatherings. The primary suite offers a tranquil retreat with a separate shower, garden tub & ample space to unwind. Additional highlights include: Energy Star Certified construction,Low tax rate & low HOA fees,No flooding history, Just one block from Galveston Bay & steps from a beautiful community pool, Only 5 minutes to Kemah Boardwalk and League City. Don't miss this opportunity to live near the water in the desirable Edgewater community!
Location
State TX
County Galveston
Area Bacliff/San Leon
Rooms
Bedroom Description All Bedrooms Down,Primary Bed - 1st Floor
Other Rooms 1 Living Area, Utility Room in House
Master Bathroom Primary Bath: Separate Shower, Primary Bath: Soaking Tub
Den/Bedroom Plus 4
Kitchen Breakfast Bar, Kitchen open to Family Room
Interior
Interior Features High Ceiling
Heating Central Gas
Cooling Central Electric
Flooring Carpet, Tile
Exterior
Exterior Feature Back Yard Fenced, Covered Patio/Deck
Parking Features Attached Garage
Garage Spaces 2.0
Garage Description Double-Wide Driveway
Roof Type Composition
Street Surface Concrete,Curbs
Private Pool No
Building
Lot Description Subdivision Lot
Story 1
Foundation Slab
Lot Size Range 0 Up To 1/4 Acre
Sewer Public Sewer
Water Public Water
Structure Type Brick,Cement Board
New Construction No
Schools
Elementary Schools Kenneth E. Little Elementary School
Middle Schools Dunbar Middle School (Dickinson)
High Schools Dickinson High School
School District 17 - Dickinson
Others
Senior Community No
Restrictions Deed Restrictions
Tax ID 3152-0006-0011-000
Ownership Full Ownership
Energy Description Ceiling Fans
Acceptable Financing Cash Sale, Conventional, FHA, VA
Tax Rate 1.9644
Disclosures Sellers Disclosure
Listing Terms Cash Sale, Conventional, FHA, VA
Financing Cash Sale,Conventional,FHA,VA
Special Listing Condition Sellers Disclosure
Read Less Info
Want to know what your home might be worth? Contact us for a FREE valuation!

Our team is ready to help you sell your home for the highest possible price ASAP

Bought with Rose Above Realty
Find out why customers are choosing LPT Realty to meet their real estate needs






